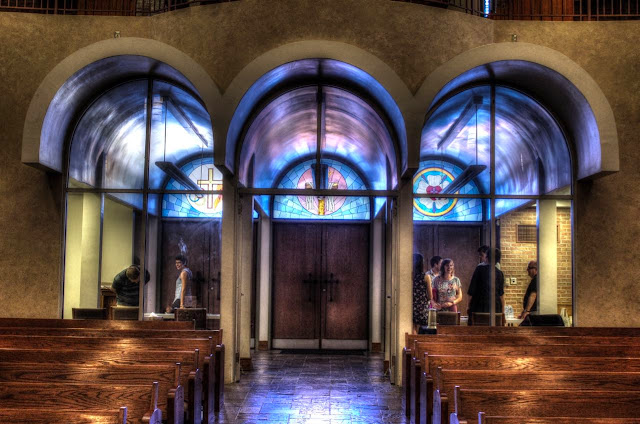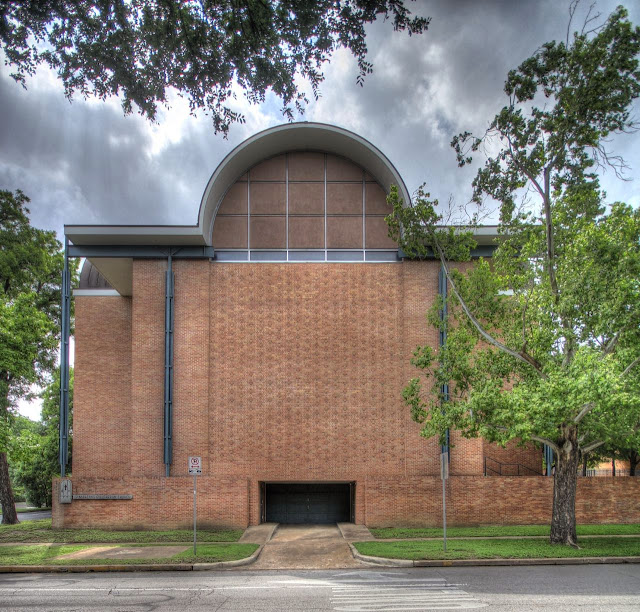Docomomo and MidTexMod hosted a lecture and tour of St. Martin's Evangelical Church in Austin today. An acquaintance, Jason John Paul Haskins, gave a fantastic lecture about the history of the congregation, the architect, and the architecture. In addition to his Pope-ish (and half-the-Beatles) name, Jason John Paul is a multi-degreed architect specializing in ecclesiastic architecture (be sure to check out his blog, Locus Iste; I also learned that he's not a big fan of Frank Lloyd Wright [the dude], so perhaps I need to go drink a beer with him sometime to commiserate...).
A fellow by the name of Robert Mather designed the church and oversaw its completion in early 1960. I drive by this church every day I go to work and wondered, based on the appearance of the vertical steel supports, if there was a Mies van der Rohe connection (they look Miesian to me, like something out of the Tungenhat House [1930]). As it turns out, Mather studied with Mies at IIT in Chicago beginning in 1946. Furthering Mather's education in Teutonic Modernism, he later worked for a Gropius collective in Cambridge.
The University of Texas' memorial biography suggests that Mather's upbringing in Pasadena, California, sparked his interest in architecture because that's where where much of Greene and Greene's work resides. However, I wonder if his stint at the Art Center School in Los Angeles in the mid-40s gave him exposure to the early California modernism of R.M. Schindler, Richard Neutra, and various second-wavers. As a conscientious objector during World War II, his politics were "right" to run in those circles.
After his wife, Jean, graduated with her degree in landscape architecture, she and Mather toured and worked in Europe for a time before they came to Texas, first College Station and then Austin. After designing this church, the university hired him, where he taught and thought until his death in 1984.
It's really a neat church. It's austere without feeling austere. The steel supporting structure is clearly expressed, lifting the roof slightly above the walls. The steel structure is also well integrated into the design (note how the lights hang off of the horizontal steel beams) and provide continuity from the outside to the inside (although on the inside the steel is now painted brown; originally they were the same deep-sea blue as the outside). Jason believes this is an important early Modern church in the United States, even though it is relatively unrecognized.
If you want to gawk at it yourself, stop by 606 West 15th Street. And someone, please, hire Jason to design a church. Given his knowledge and love for this type of architecture, I would love to see what he would come up with.
Jason John Paul Haskins giving us the what-what during the lecture.
The original backdrop was curtains with a simple arc above providing light. The pipe organ was behind the curtains. Note the steel structure on the right back wall and the clerestory windows, just the height of the steel I-beam.
Here's where the pipe organ was moved to. One interesting aspect of the church is that there are few to no windows in the altar area. However, when you turn around toward the door, the light streaming in through the stained glass is an unexpected beautiful moment. The church seems to be saying "God is in here, but he is really out there."
Detail of one of the steel posts on the interior (sadly painted brown...). Note how the lighting hangs from the horizontal beam. Mather exploded the beam into a cross-like pattern.
Brought over from the previous church. Although not Modern, it works well in the church. The density of detail draws your eye toward it and thus the altar.
The stained glass is original and is amazingly progressive for its time.
Front entry with the Charles Umlauf sculptures on the front.
The footprint of the steeple is in the shape of a cross. You can just see a peek of the bell in the bottom left. Also note the fully expressed steel beams and posts holding up the roof. Also note how the footprint of the cross smoothly interlocks with the two wings of the building.
The steel beams and posts at the outside extension of the roof (which faces south).
Detail of the brick work on the south wall.
Somebody needs to wash their hands before playing the organ...
South-facing concave wall. There's that thin clerestory window the height of an I-beam at the top of the brick.
Back of the building. Notice how the horizontal steel beams are slightly offset from the wall, making it clear what's supporting what.
Western entry to an ancillary building.








































No comments:
Post a Comment